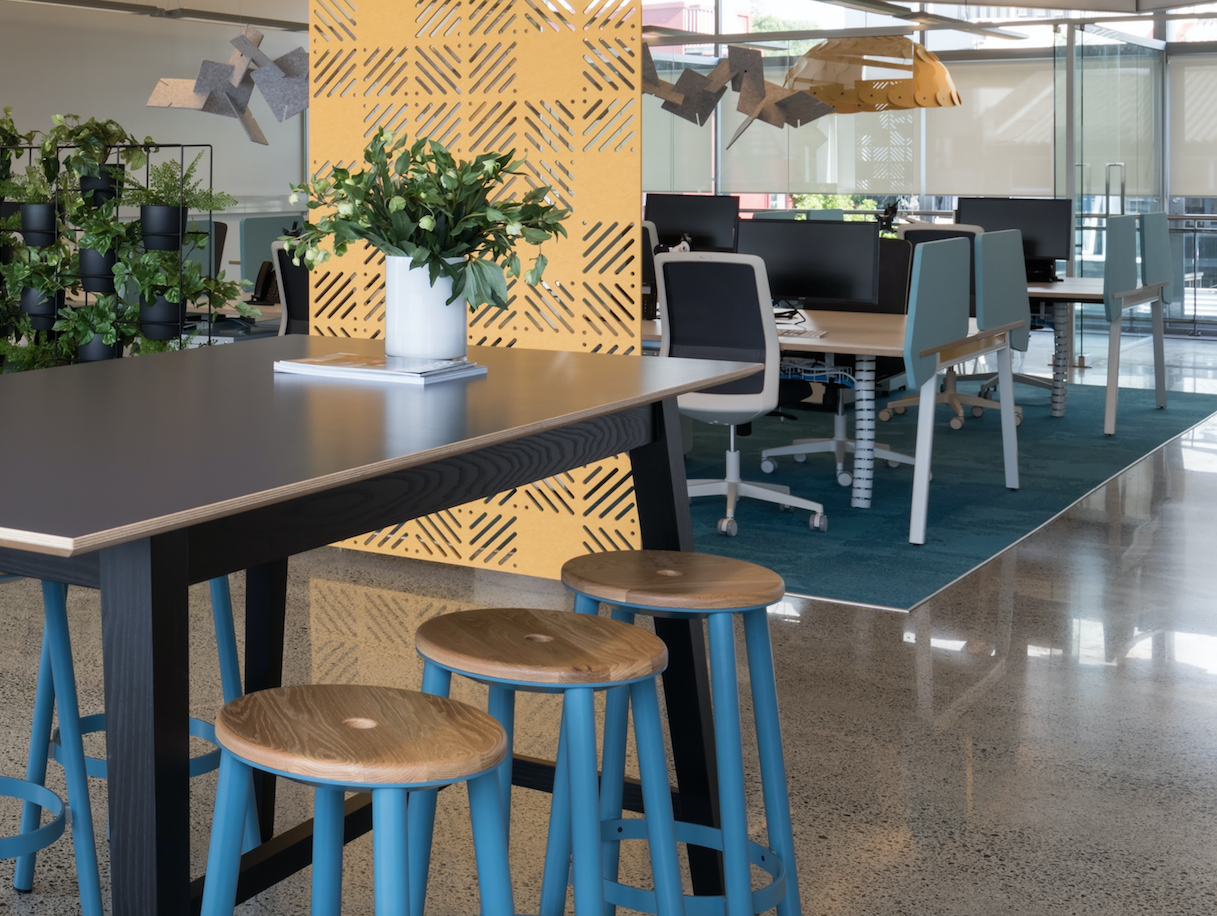
Suzanne is Relationships Manager at Outline Design, a leading commercial interior design studio, specialising in design and fit-out within the corporate, hospitality, education, healthcare and sports and leisure sectors.
When designing an office, a discovery phase is essential—determining the needs, values, and culture of the client’s business provides the foundation for the interior design concept. Learning how a business works functionally is as important as understanding who they are as people and why they do what they do, all of which inform a bespoke design solution that works on multiple levels.
There are advantages and disadvantages to closed and open-plan offices. Open spaces promote collaboration; more private spaces encourage focused work. For Suzanne, a combination of both allows businesses to minimise downsides and maximise upsides. This can involve breaking up open spaces into smaller sub-communities by using screening, storage, booths, and planting—all of which can also make the space more visually appealing.

As Suzanne told us, “Acoustics can make or break the functionality of a space.” There are various things you can do for this—from careful selection of carpet and ceiling treatments to soft furnishings and screens. Self-contained acoustic pods are another solution. They provide a future-proof and flexible option, as they can be moved around to suit new floor plans and even taken to other locations. Suzanne also has tips for thinking outside the box when it comes to pods: “You can use them to break up open-plan spaces, which also helps to soften the noise between runs of desks.”
When it comes to enhancing collaboration and creativity through design, it’s a question of finding how teams best work together and creating a space that facilitates these patterns. Some teams need large workbenches for plans or drawings, others might collaborate over coffee in the kitchen or at the lunch table. Even an internal stairway with a landing might prove useful, providing a connection between floors and giving people a chance to stop and converse while moving around.
“Essentially, our job as designers is to understand how the team works and provide opportunities for people to get together in deliberate as well as ad hoc ways.”
For an office to reflect the culture of a business, designers can workshop with them—“find out what that culture can look like, described in a physical sense.” If they’re environmentally conscious, for instance, they might want to use certified sustainable products and be mindful of waste management. Another business might want to convey their brand as professionally trustworthy but personable. This can be accomplished with careful use of colour palettes and design principles: “How the space works is important … as well as colours, textures, and graphics.”

Technology is another key aspect of design. This can be as simple as using wi-fi, which is cheaper and more flexible, rather than hardwiring the space. Again, this depends on the business and its needs. These demands can be met with anything from digital receptionists, swipe cards, or mobile access to lockers and mobile phone apps that track desk occupancy or help in finding colleagues in multi-floor fit-outs. There are also audio-visual solutions for remote workers or international affiliates. Accessibility is another key area and one in which technology also plays a part. There are technological solutions for those with hearing or sight impairments, for instance. And there are also more familiar aspects to accessibility; say, accessible bathrooms. It’s a matter of communicating these needs and enacting a policy that meets them. This requires communication, conscious diversity within the team, and demonstrable inclusiveness. After all, office design is ultimately about making a space that works for everyone.
