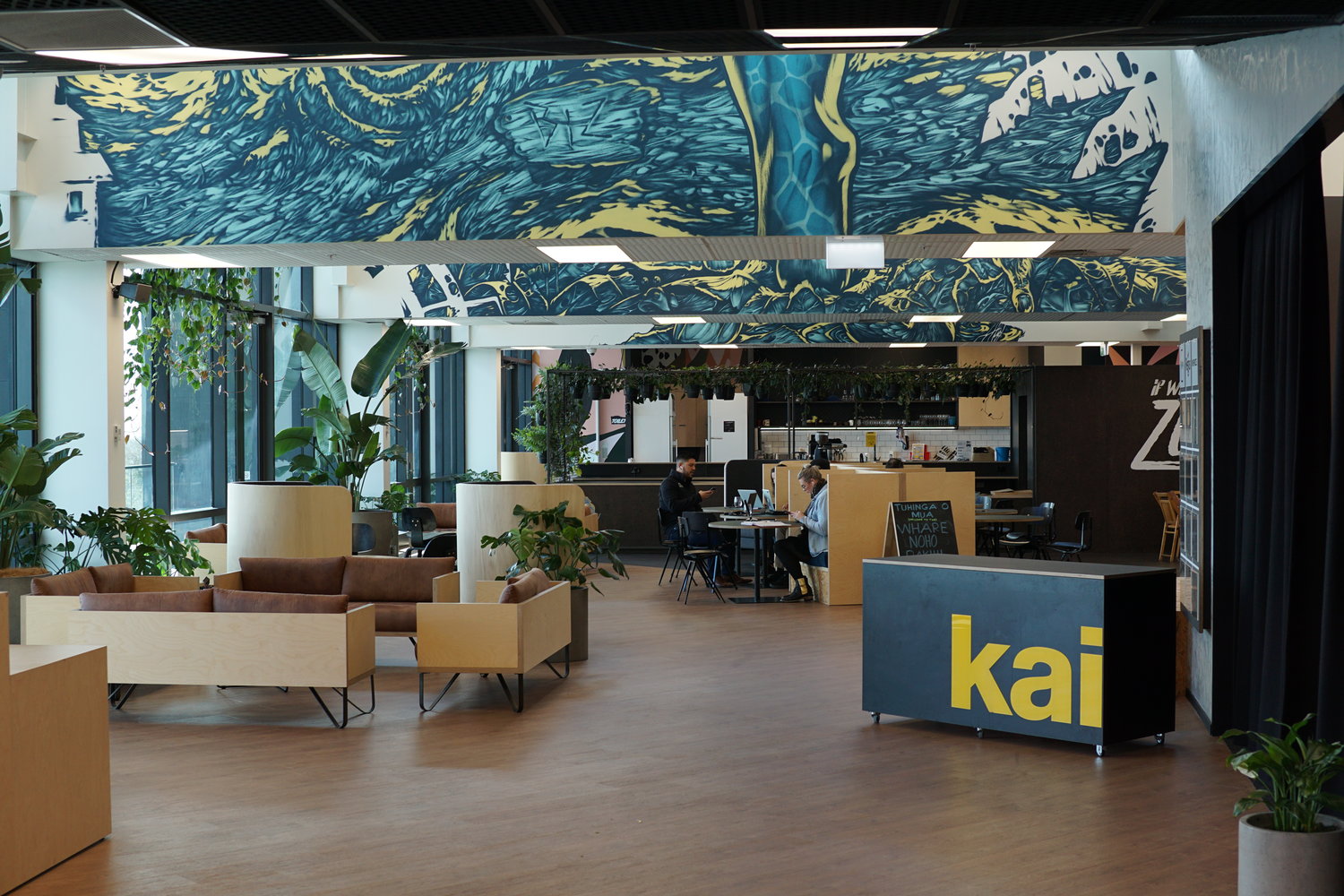
Great businesses are the ones that understand the value of a well-designed office. Your office environment should reflect the business’s core values and culture.
We have seen a tremendous amount of growth in open-plan office spaces. This is a result of companies wanting to be seen as collaborative and open. These layouts work some of the time. They can be economical, flexible, and can be effective for highly collaborative teams.
But research has shown that this collaborative push by companies does not come without its downside. Poorly designed spaces have been shown to decrease productivity.
Organizations have shifted back to the view that it is more beneficial when employees have plenty of quiet space where they can focus.
Balancing openness with breakaway spaces and meeting rooms is key to good office design.
Here are a few steps you can take to design a successful open-plan office layout:
1.Figure out what your team needs
It seems simple enough. The first step involves understanding what type of team you have so you can understand their needs. For example, some creative teams can thrive in a highly collaborative environment. Sales staff on the other hand may prefer more quiet spaces for taking important calls. It is also important to consider the sensitivity of conversations that some of your workers might have.
Studies have shown that employee privacy and noise control is one of the most important factors for workplace complaints.
2. Sketch down some ideas
Once you have figured out what your employee’s needs are, you are ready to create a blueprint of your current office layout and start drafting ideas. Try and keep it flexible. You don’t need to resort to adding permanent and costly walls, portable furniture and meeting rooms could be a great option to explore.
3.Address sound issues
This step is very important and can go a long way in keeping employees settled. Some organizations choose to reduce noise by installing sound traps to the ceiling or placing acoustic furniture throughout the office.
4.Support collaboration
Collaboration is a key reason that many businesses choose to go to the open-plan office. Explore furniture options that act a break out zone. Adopt a hybrid open design with both open and closed off areas. Meeting room pods are a great addition to the open-plan office and the flexibility allows them to be easily moved.

